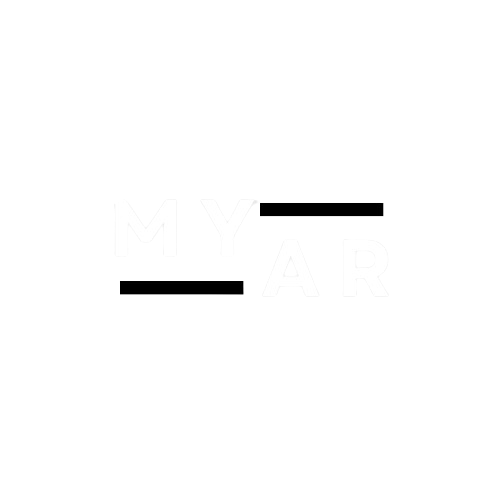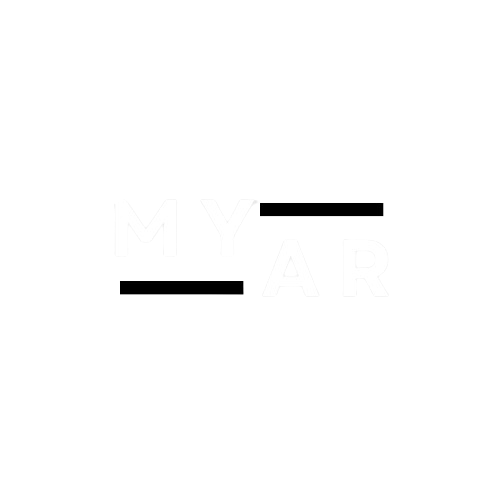10 MARLA 2D PLAN OF A HOUSE OF ( 37' X 73' )
Overview Ground Floor:
The 2D house plan image depicts a residential property with a practical and efficient layout. It includes:
- Two parking spaces on the left, each accommodating one vehicle.
- Two passages, each 5 feet wide, leading to different sections of the house.
- A drawing/dining room measuring 16’6" x 12’6".
- Two bedrooms, each 12’ x 10’.
- A kitchen with dimensions of 8’ x 7’.
- Two toilets, both 4’ x 7’.
- A balcony and a terrace/roof area, adding outdoor living space to the property.
The total dimensions of the property are 37’ in width and 73’ in length, providing ample space for comfortable living. It is design by Myar Architect & Builder.
Specifications
- The house plan is designed with clearly labeled rooms and their respective dimensions, ensuring a precise understanding of the space.
- Balcony and terrace areas are included, offering outdoor access and potential for landscaping or outdoor furnishings.
- The plan includes essential living spaces such as bedrooms, a kitchen, and a common area, making it suitable for a small family or individuals seeking a compact living arrangement.
For more detailed information and a comprehensive guide on working with 2D house plans, including aspects like accuracy, layout, dimensions, structural considerations, material specifications, and elevation drawings, you can refer to this article: 2D House Plan With Dimensions. It provides valuable insights into the essential aspects of 2D house plans, which can be incredibly useful for architects, builders, and homeowners alike.
If you’re interested in the technical aspects of creating such plans and the types of software used, another resource that might be helpful is this article on 2D House Plan Drawing, which discusses the differences between 2D and 3D plan drawings and what elements should be included in a 2D house plan drawing.
GROUND FLOOR IMAGE
Overview First Floor:
The 2D house plan showcases a well-organized residential layout that includes:
- Three bedrooms, with two featuring attached bathrooms for privacy and convenience.
- A central living area that serves as the heart of the home, flanked by the kitchen and dining area.
- A compact kitchen that opens up to a terrace, perfect for outdoor dining or relaxation.
- Two terraces on opposite ends of the house, offering ample outdoor space for leisure activities.
- A design next to the storeroom and lobby entrance, ensuring secure vehicle storage.
- A storeroom near the entrance, providing practical storage solutions.
- Design by Myar Architect & Builder.
Specifications
- The bedrooms vary in size, with dimensions of 13’x12’-6", 10’x12’, and 11’x12’.
- The living area measures 16’x9’-6", offering a spacious environment for family gatherings.
- The dining area is 10’x9’-3", adjacent to the kitchen, making meal service convenient.
- Both terraces provide additional living space, with one measuring 13’x12’-6" and the other 10’x4’-6".
- The bathrooms are sized at 5’X7’, ensuring functional space for daily routines.
For a detailed article that discusses the essential aspects of working with 2D house plans, including accuracy, layout, dimensions, structural considerations, material specifications, and elevation drawings, you can check out this resource: 2D House Plan With Dimensions. It’s a comprehensive guide that can be incredibly useful for architects, builders, and homeowners.
Additionally, if you’re interested in the technical aspects of creating such plans and the types of software used, another helpful article is 2D House Plan Drawing, which explores the differences between 2D and 3D plan drawings and what elements should be included in a 2D house plan drawing.



