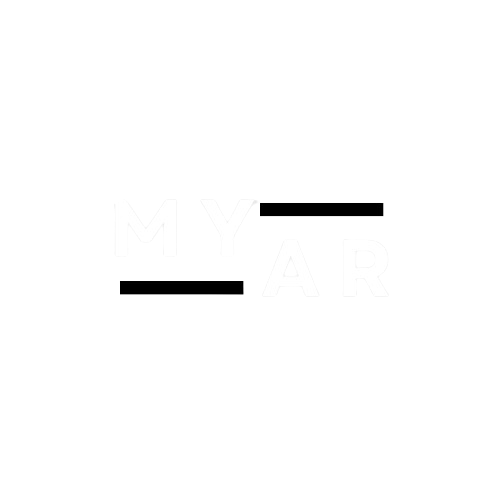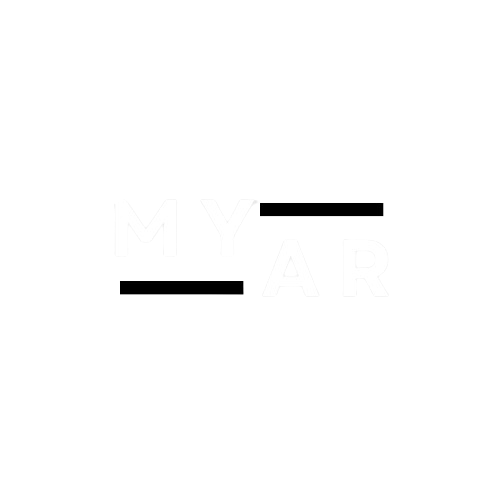54’x44’ 2D Plan Of House Design By Myar Architecture.
ABOUT GROUND FLOOR PLAN
A Harmonious Blend of Space and Functionality: An Overview of a 2D Ground Floor Plan
Nestled within the confines of a 54’x44’ plot, the ground floor plan of this residential abode is a testament to meticulous design and thoughtful space optimization. The blueprint reveals a harmonious blend of private and communal spaces, crafted to foster both intimacy and social interaction.
Upon entering, one is greeted by a passage that serves as the nexus connecting the various rooms. To the right, an expansive drawing room measuring 15’-3"x13’-7" unfolds, offering ample space for family gatherings and social events. Its proximity to the TV lounge, which spans 19’-8"x13’-8", ensures a seamless flow for relaxation and entertainment.
The heart of the home, the kitchen, sized at 9’-4"x8’-6", is strategically placed near the dining area, facilitating ease during meal preparations. It is flanked by two open spaces, measuring 5’-9”x5’-4” and 5’-9”x14’, which promote ventilation and invite natural light, enhancing the culinary experience.
The private quarters consist of four bedrooms, each a sanctuary of tranquility. Ranging from 12’-4”x11’-4” to 17’-0”x13’-0”, these rooms are designed to encapsulate comfort and privacy. Three conveniently located baths, with dimensions of 5’-4”x4’, 3’-6”x4’, and 7’-6”x4’, cater to the needs of residents and guests alike.
A car porch provides shelter for vehicles, while the adjacent lawn adds a touch of greenery, embellishing the exterior aesthetics. The driveway, marked by a gate that’s 10’-6" wide, leads to a street that’s 12’-0" wide, ensuring easy ingress and egress.
This ground floor plan is not just a layout of walls and doors; it’s a canvas where memories will be painted, laughter will echo, and life will unfold. It is a foundation for a home that promises warmth, comfort, and a lifetime of happiness.
GROUND FLOOR PLAN IMAGE
ABOUT FIRST FLOOR PLAN:
The first-floor plan of this residential house, spanning 54 feet by 44 feet, is a masterclass in spatial design, blending functionality with modern living. The detailed blueprint showcases a layout meticulously planned to cater to the needs of a contemporary family.
At the heart of the floor plan lies the TV lounge, a spacious 19’x14’-4" area designed as the epicenter of family entertainment and relaxation. It’s a space where memories are made, stories are shared, and laughter resonates. Adjacent to this social hub is the kitchen, a well-proportioned 9’x8’-6" culinary haven that promises functionality and ease of movement for the home chef.
The private living spaces comprise four bedrooms, each a retreat into comfort and serenity. The master bedroom, a generous 13’-0"x13’-8" space, offers a sanctuary from the hustle and bustle of daily life. The additional bedrooms, varying in size but not in comfort, provide ample space for family members or guests
Two bathrooms, 7’-8"x4’-6" each, are strategically located to serve the bedrooms, ensuring convenience and privacy. Their compact design does not compromise on functionality, embodying the efficient use of space.
Storage is thoughtfully addressed with a dedicated store room, allowing for an organized and clutter-free environment. The inclusion of two terraces, 14’-3"x17’-9" and 5’x14’ respectively, adds a unique element to the design. These open spaces not only offer a tranquil outdoor escape but also enhance the natural ventilation and lighting of the adjacent rooms.
Passages 4 feet wide ensure seamless navigation throughout the house, connecting the various sections with ease. Every room and open space is clearly defined, with dimensions marked to reflect precision in planning.
This first-floor plan is not merely a structural layout; it’s a blueprint for a lifestyle. It balances the need for individual privacy with communal living, ensuring each square foot is optimized for comfort, utility, and aesthetic appeal.
FIRST FLOOR PLAN IMAGE
AUTO CAD FILE WITH BOTH PLANS CLICK ON LINK BELOW

