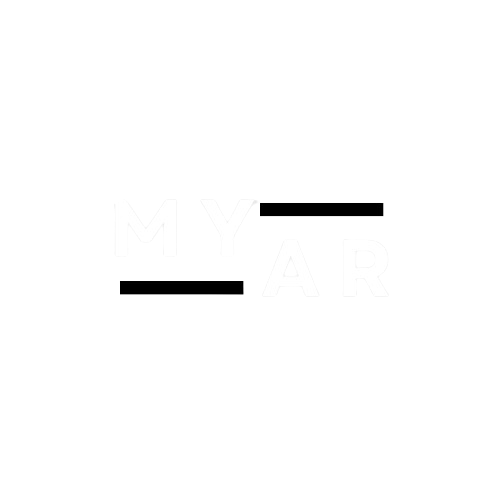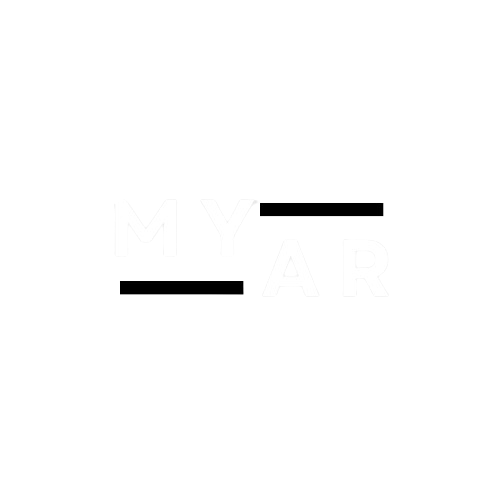5 MARLA PLAN ( 36' X 34' )
OVERVIEWS:
MYAR Architect’s Residential Ground Floor Plan.
The image depicts the ground floor layout of a residential building. Here are the key features:
Bedrooms:
- There are two bedrooms, each with an attached bathroom.
- The master bedroom includes an additional open space labeled as “SITTING”.
- A third smaller room is marked as “BEDROOM”.
Living Area:
- The living area consists of a “DRAWING ROOM” and a “LOUNGE”.
- Adjacent to the lounge is the “DINING” area.
Kitchen:
- The centrally located kitchen is accessible from the passage/entrance area.
Outdoor Spaces:
- A car porch is situated at the bottom left corner, next to the main entrance gate.
- On the top left corner, there’s an open space labeled as “LAWN”.
Overall Layout
- The entire ground floor plan is approximately 124 feet wide.
- The dimensions of various rooms and spaces are specified in feet and inches.
 |
| 5 MARLA HOUSE PLAN ( 36' X 34' ) |
MYAR Architect’s Residential First Floor Plan
1. Bedrooms:
- The plan features three bedrooms, each thoughtfully designed to optimize comfort and privacy.
- Bedroom 1: With dimensions of 13 feet by 12 feet, this room offers ample space for relaxation and rest.
- Bedroom 2: Slightly larger at 13 feet by 12 feet 6 inches, it accommodates various furniture arrangements.
- Bedroom 3: This versatile room measures 12 feet by 13 feet 4 inches (with an additional alcove measuring 15 feet by 14 feet). It could serve as a guest room, study, or playroom.
2. Living Spaces:
- TV Lounge: A spacious 19 feet by 13 feet 4 inches area awaits family gatherings, movie nights, and cozy conversations.
- Drawing Room: Adjacent to the TV lounge, this room spans 23 feet 6 inches by 16 feet. It’s perfect for formal entertaining.
- Dining Area: Connected to the drawing room, the dining area provides a seamless transition for meals and socializing.
3. Kitchen:
- The heart of any home, the kitchen, is conveniently located. It measures 9 feet by 9 feet 8 inches—a well-proportioned space for culinary creativity.
4. Additional Features:
- Storage Room: A 7 feet 6 inches by 4 feet storage area ensures clutter-free living.
- Bathrooms/W.C.: Each bedroom has an attached bathroom, ensuring convenience and privacy.
- Terraces: There are two terraces—Terrace No. 1 (16 feet by 10 feet) and Terrace No. 2 (5 feet by 14 feet)—offering outdoor relaxation spaces.
Overall Layout:
- The entire floor plan spans approximately 124 feet in width.
- Doors and windows are thoughtfully placed, allowing natural light and ventilation.
- The design balances aesthetics, functionality, and practicality.
MYAR has skillfully crafted a harmonious living space where form meets function. Whether it’s cozy evenings in the TV lounge or culinary adventures in the kitchen, this ground floor plan promises a delightful living experience.


